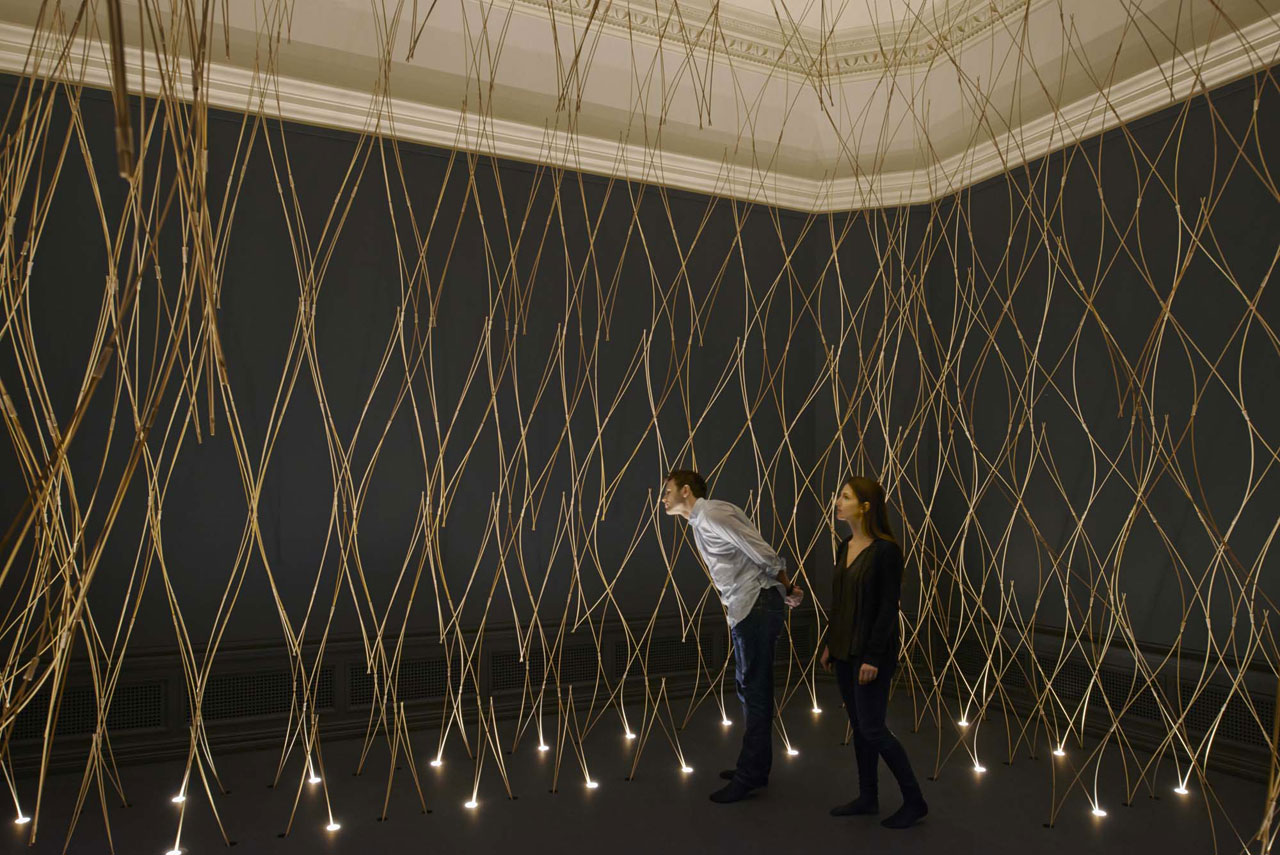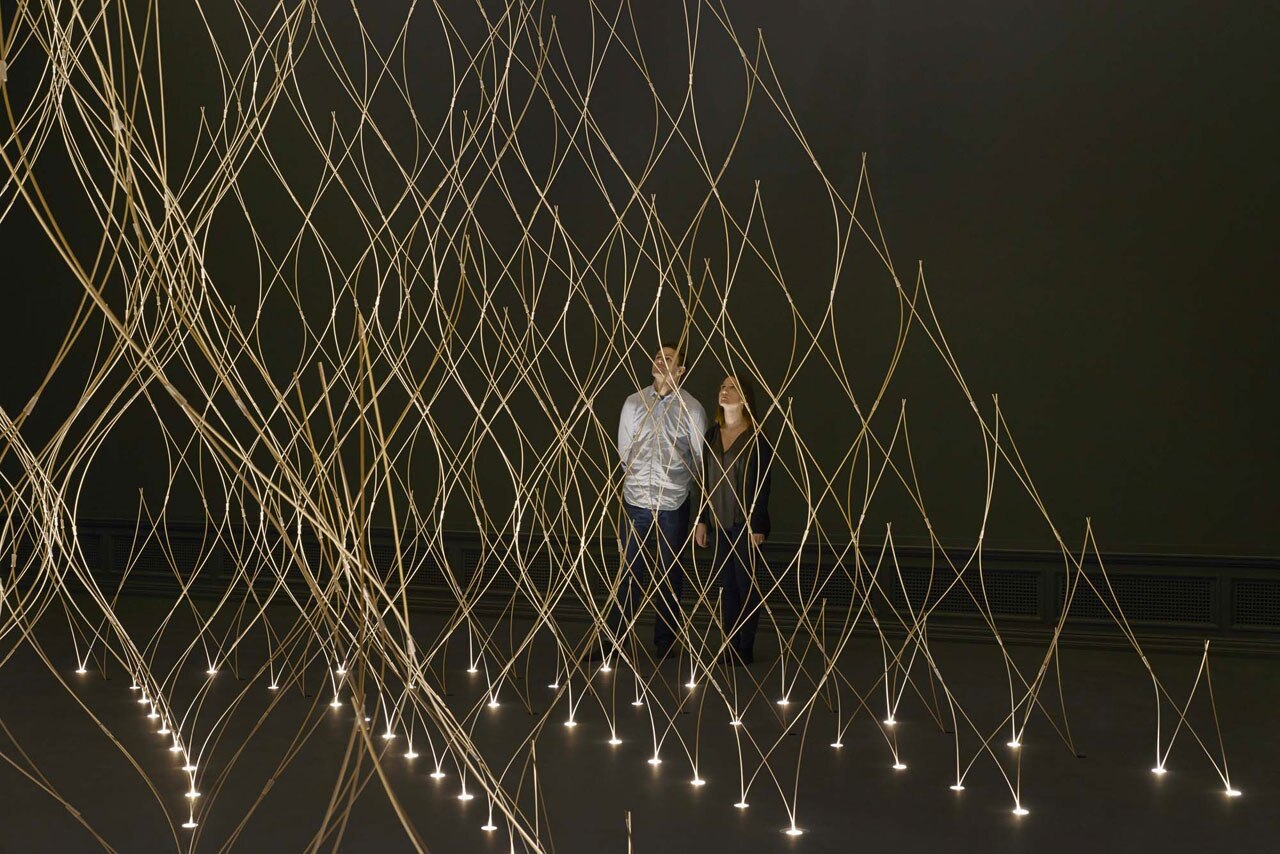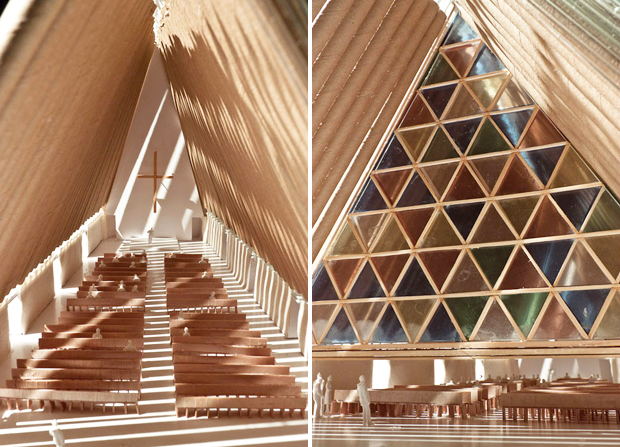This small escape was featured in the article, Wooden Tree House Design Ideas in Columbia (Columbia = British Columbia). This is a small get away up in the trees with a hexagonal bubble shape which designer Joe Allen calls the "Hemloft Weekend Cabin" in his favorite place in the woods. Although I enjoying working with word I have always been frustrated by it as well (especially looking at all of these posts), but I am at heart a true tree hugger and I hate to see tree being cut down for projects when other materials could be used. On the other hand it is a renewable resource and is a wonderfully inspiring material to work with. That is why I chose this tree house this week. It's a bubble where one is surrounded by soft and treated wood materials (that are arranged for the most functional shelving and circulation), but at the core of the space, there is the tree - the strong, the mighty, the essence of what forms the structure of many homes on the ground. It's a rare experience to know the tree from that height and with a relative feeling of safety. Here, one can be surrounded by trees and the product of them in a beautiful mix.
Saturday, January 25, 2014
Jenny Wong" Looking Out: Week 2

This is a clothing store located in Osaka, Japan designed by Kengo Kuma & Associates for the clothing brand Lucien Pellat Finet. The client wants a warm and soft atmosphere rather than a cold, icy one, which any other luxury brand shops around the area. The building's wall is made of plywood and aluminum connectors. The walls are both structural and functional. Rather than placing separate furniture into the shop, Kengo Kuma & Associates wanted to create a single, sequenced and functional wall.
Looking Out Week 2
GC Prostho Museum Research Centre, Japan Kengo Kuma
“You could say that my aim is ‘to recover the place’. The place is a result of nature and time; this is the most important aspect. I think my architecture is some kind of frame of nature. With it, we can experience nature more deeply and more intimately. Transparency is a characteristic of Japanese architecture; I try to use light and natural materials to get a new kind of transparency.” -- KumaThe intimate integration of material and immaterial to "frame" can be found in many of Kengo's buildings. I first "tumbled upon" this museum front but was impressed by all the consequent search results for Kuma's work. The use of wood to recreate a large Cidori set speaks to timber's structural potential and the ever present cultural relevance.
-Chloe
Looking Out Week 1
Tapumes (Various Projects) Henrique Oliveira
By a process of layering thin sheets of wood, the artist arranges gestural “paintings” that spill off the wall. "The constants in Oliveira’s work are the visual and tactile qualities of wood that has been exposed to the elements, and though he incorporates new, flexible plywood into his work, his primary material remains the discarded wood collected on the streets of São Paulo." This way of creating relates specifically to the climate and culture of Brazil. The material, Tapume, is typically used on Brazilian construction sites. As the built environment changes, not only the palette but the inspiration behind these works will continue to grow.
-Chloe
Liz Dolinar: Looking Out Week 2
This is a project in Kumamoto, Japan, by Sou Fujimoto Architects. It is a structure made entirely from heavy timber and blurs the lines between ceiling, walls, furniture, and floors. It is a multipurpose structure that has really interesting spatial qualities, especially in different size spaces created by the nooks and ledges.
Looking Out Week 2 - Charmaine Y
This is the Richmond Olympic Oval in Vancouver, BC, Canada by Cannon Design. Initially designed for the 2010 Winter Olympics in Vancouver, the building was designed to house the speed skating events but is also adaptable to host other sports. The wooden ceiling contrasts to the glazing throughout the exterior wall and creates a warmer effect to the ice floor for the winter sports and reflects the flooring for other sporting events and creates a holistic atmosphere with the same material on the floor and the ceiling.
Friday, January 24, 2014
Carolina Tamayo| Looking Out Week2
The Winged House is a private residential home located in Singapore that was designed by K2LD Architects in 2012. The site has a unique triangular shape and so the architects decided to use two trapezium shaped roofs to emphasize it. These two roofs also help frame the view of an open, tropical courtyard on the back of the house.

What is most interesting about the roofs is the designers' choice of materiality. A lightweight timber was used to represent lightness and flight. Some darker accent pieces were also added to match the dark trunks of the surrounding trees and greenery. Like it states in the archdaily article:
"The Winged House, in its formal expressions and material language, results in an abode that sits snugly in its context in a quiet ‘winged’ embrace of the site and dwelling within."


What is most interesting about the roofs is the designers' choice of materiality. A lightweight timber was used to represent lightness and flight. Some darker accent pieces were also added to match the dark trunks of the surrounding trees and greenery. Like it states in the archdaily article:
"The Winged House, in its formal expressions and material language, results in an abode that sits snugly in its context in a quiet ‘winged’ embrace of the site and dwelling within."

Carolina Tamayo| Looking Out Week 1
I enjoy looking at interior designs, so one day I stumbled across an interesting website. The website is called Blossomstudio's interior design and furniture blog. It is a website that focuses on sharing new and modern ways to decorate rooms like kitchens, bedrooms, bathrooms, offices, etc.
What caught my attention was the simple and minimalist look of the bedrooms. They are not so much rooms but pieces of furniture with many different functions. By just using light wood and a bit of color they were able to create a comfortable, pleasant, and inhabitable area on a limited amount of space.
Cy Kim: Looking Out Week 2
Sensing Spaces
Kengo Kuma Architects
Installation at Royal Academy of Arts
Seven architecture firms were invited to create site specific installations at the Royal Academy of Arts, that would engage the viewers to fully experience space through their different senses. It is different from many other architecture exhibitions, in that it does not display flat drawings (plans, sections...etc) of the work but the actual three dimensional forms themselves, giving viewers true experience through encounter with the form, touch, sound, lighting, proportions and so on.
Kengo Kuma's design incorporates multiple bamboo strips woven with another to create pyramid-like structure. The thin materials and the minimal lighting create a ghostly frame presence in the room that people could walk into. Another main emphasis was to engage the sense of smell in the experience and in this case the "experiencers" could smell faint wafts of bamboo.
Kengo Kuma Architects
Installation at Royal Academy of Arts
Seven architecture firms were invited to create site specific installations at the Royal Academy of Arts, that would engage the viewers to fully experience space through their different senses. It is different from many other architecture exhibitions, in that it does not display flat drawings (plans, sections...etc) of the work but the actual three dimensional forms themselves, giving viewers true experience through encounter with the form, touch, sound, lighting, proportions and so on.
Kengo Kuma's design incorporates multiple bamboo strips woven with another to create pyramid-like structure. The thin materials and the minimal lighting create a ghostly frame presence in the room that people could walk into. Another main emphasis was to engage the sense of smell in the experience and in this case the "experiencers" could smell faint wafts of bamboo.
Mark Terra-Salomão | Looking Out Week 2
For Looking Out Week 2, I decided to take a look at Brazilian artist Henrique Oliveira. This cultural cousin of mine collects scraps and strips of junky plywood from construction sites in São Paulo, Brazil, and using some process I imagine is one part talent, one part wood glue, and one part black magic, melds them into sinuous sculptures. That's what many people - including me - find most fascinating about his work: he takes what we usually think of as a fairly two-dimensional planar material and through additive construction transforms it into a complex three-dimensional solid.
Here are just a few examples:
The guy's been doing this type of sculpture since at least 2003 and it is stunning. You should take a look at his website. The pictures I posted above are from Treehugger.com and, while crazy wonderful, do not capture the full extent of his work as shown on his website: Henrique Oliveira's Official Website.
Here are just a few examples:
The guy's been doing this type of sculpture since at least 2003 and it is stunning. You should take a look at his website. The pictures I posted above are from Treehugger.com and, while crazy wonderful, do not capture the full extent of his work as shown on his website: Henrique Oliveira's Official Website.
Mark Terra-Salomão | Looking Out Week 1
I'm finally making my first post. Apparently I'm less computer-literate than I like to think and don't know how to accept blog invitations.
Anyway, I wanted to mix things up a bit for this Looking Out Week 1 post by focusing on a different kind of wood product - paper - or in this case, cardboard. And this example is architecture!
After the February 2011 earthquake in Christchurch, New Zealand, much of the city was left devastated, including ChristChurch Cathedral.
Obviously, that was a massive morale buster and the City of Christchurch looked to build a new semi-permanent cathedral. They hired the Japanese architect Shigeru Ban, and in a rather ironic twist of parti, he decided to build a cathedral out of 96 cardboard tubes and timber framing (and some steel reinforcement here and there). Although there has been a lot of controversy, including construction costs and delays, it is pretty interesting, and toes the line, I think, with its subtle dark humor. It is known as the Cardboard Cathedral, officially.
Anyway, I wanted to mix things up a bit for this Looking Out Week 1 post by focusing on a different kind of wood product - paper - or in this case, cardboard. And this example is architecture!
After the February 2011 earthquake in Christchurch, New Zealand, much of the city was left devastated, including ChristChurch Cathedral.
Obviously, that was a massive morale buster and the City of Christchurch looked to build a new semi-permanent cathedral. They hired the Japanese architect Shigeru Ban, and in a rather ironic twist of parti, he decided to build a cathedral out of 96 cardboard tubes and timber framing (and some steel reinforcement here and there). Although there has been a lot of controversy, including construction costs and delays, it is pretty interesting, and toes the line, I think, with its subtle dark humor. It is known as the Cardboard Cathedral, officially.
Model
Construction
Almost There
Done! (Actually this might be a render. But you get the point.)
Shigeru Ban has a history of building with cardboard tubes. He has even built a church out of cardboard tubes after an earthquake before the Cardboard Cathedral. That was the 1995 Takatori Catholic Church in Kobe, Japan, whose previous iteration was destroyed by the Great Hanshin earthquake of January 1995. It was supposed to be a temporary structure, but it is still standing, now in Taiwan. Here it is:
Thursday, January 23, 2014
Kirk Newton: Looking Out Week 02

The 9by4 is an innovative light fixture designed by the Amsterdam design studio Waarmakers, taking advantage of new advances in lighting technology to allow bring in somewhat unconventional materials into scalable office lighting. Rather than use a fluorescent bulb, Waarmakers opted to instead use an LED tube that creates no heat, allowing for wood to be used for the body of the fixture. Small touches, like including the textural quality of wood in commercial lighting is the kind of detail that can humanize generally unconsidered, mediocre spaces.


Labels:
design,
industrial,
light,
lighting,
office,
Waarmakers,
wood
Wednesday, January 22, 2014
Fah Kanjanavanit: Looking Out Week 2
This is a project done by UTAA located at the University of Seoul. It is meant to be a resting hole for students to gather. Originally, this space used to attract smokers and people that parked their bikes. The design is made up of wood panels that create a sense of fluidity and creates an inviting place.
Daniel Ha: Looking Out Week 2
Hotel Liesma in Jurmala, Latvia
Architects: Jevgenijs Busins and Liva Banka
Architects: Jevgenijs Busins and Liva Banka
The theme/inspiration of this work was music. The wavy form of this project is eye catching, especially the round "eye" in front. The concept of having music as a driving force in and around the building definitely caught my attention. It not only used music to generate the form, but it is also used inside "to loosen up the visitors and make them feel free"
Subscribe to:
Posts (Atom)









































