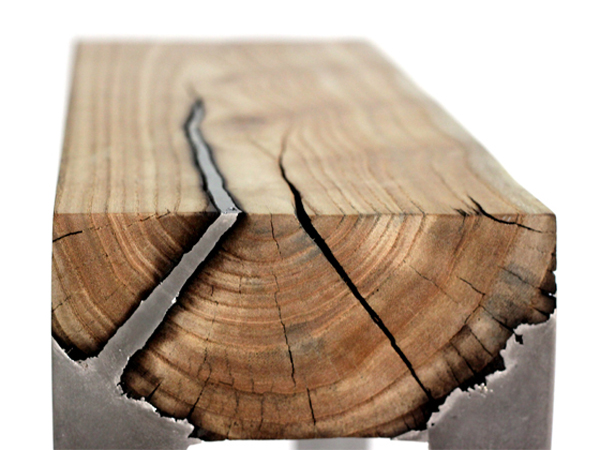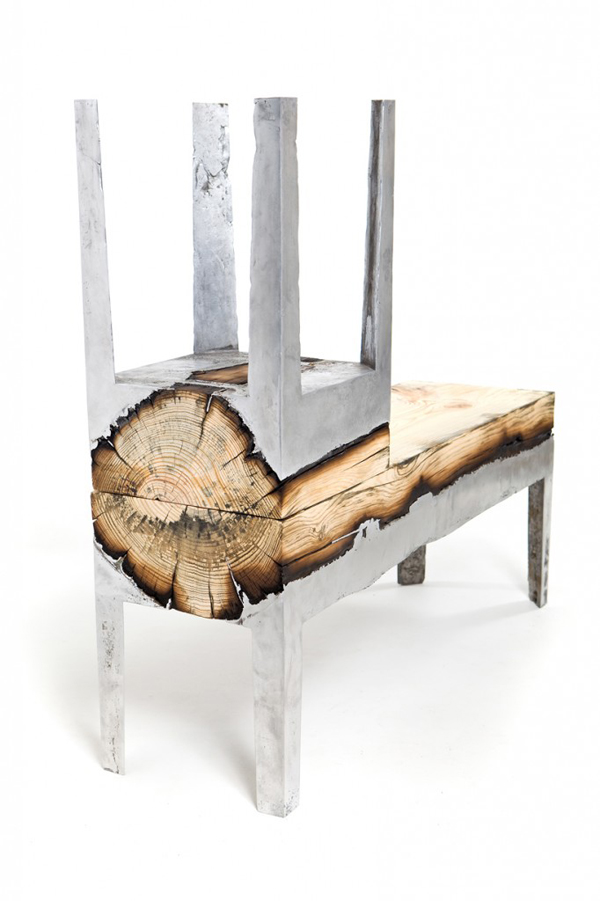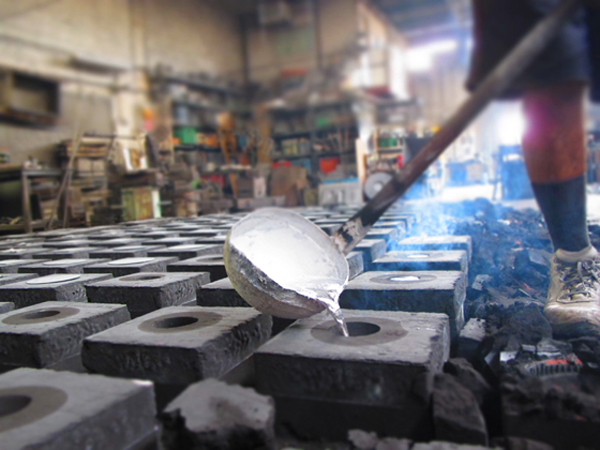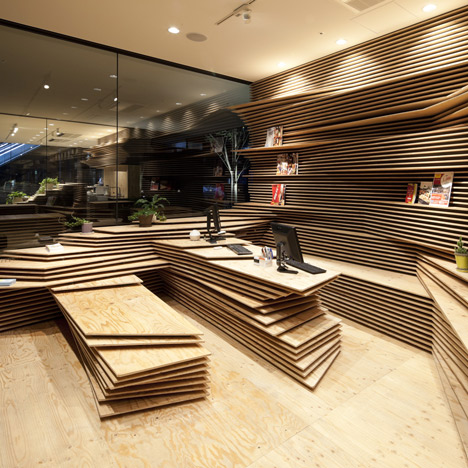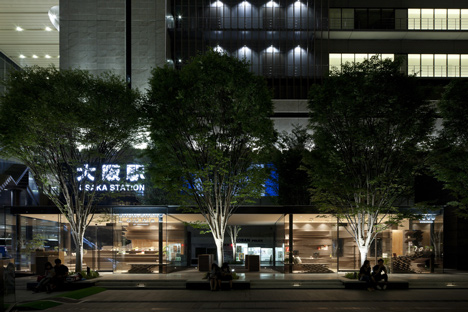This is a pavilion project located in Chicago's Lincoln Park Zoo designed by Studio Gang. The project is part of a larger plan that tries to rehabilitate a pond area in the zoo. This pavilion creates an area for people to congregate and allow for a space for educational programs. The design is based upon a tortoise shell and is covered by fiberglass pods which allow light in and protect the users from the weather.
I find this project really interesting in that although wood is a very solid material and can seem very rigid, this project shows that wood can also be very versatile and bend and twist into such a curve.




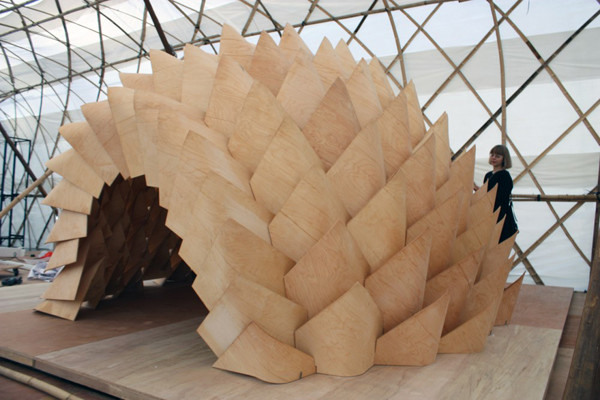
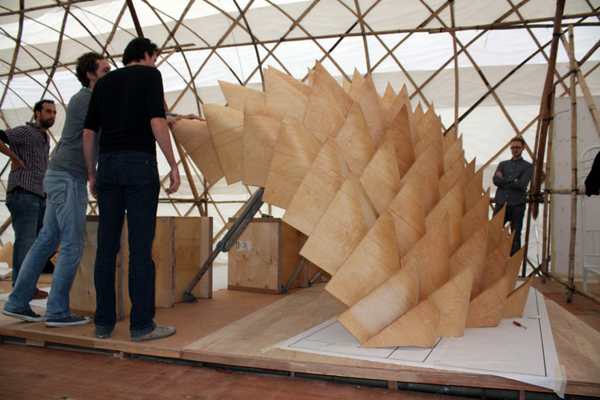
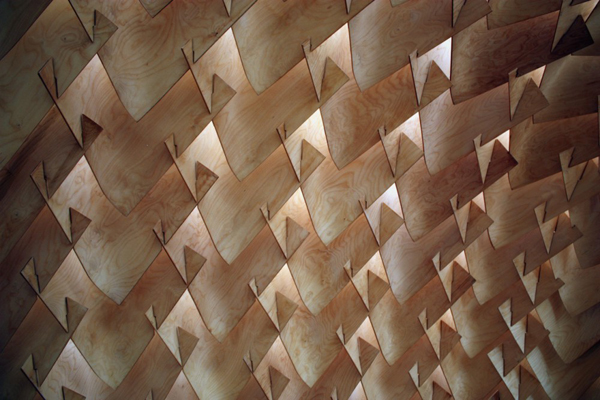
























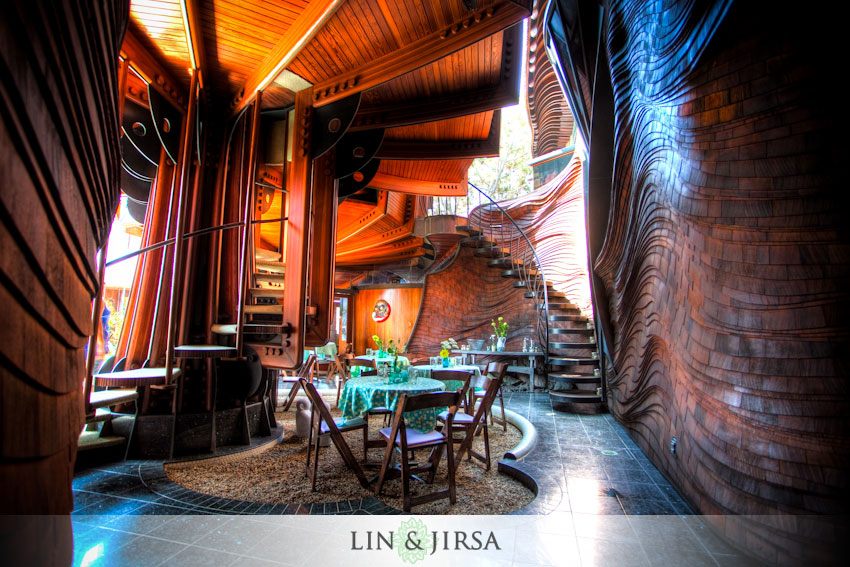
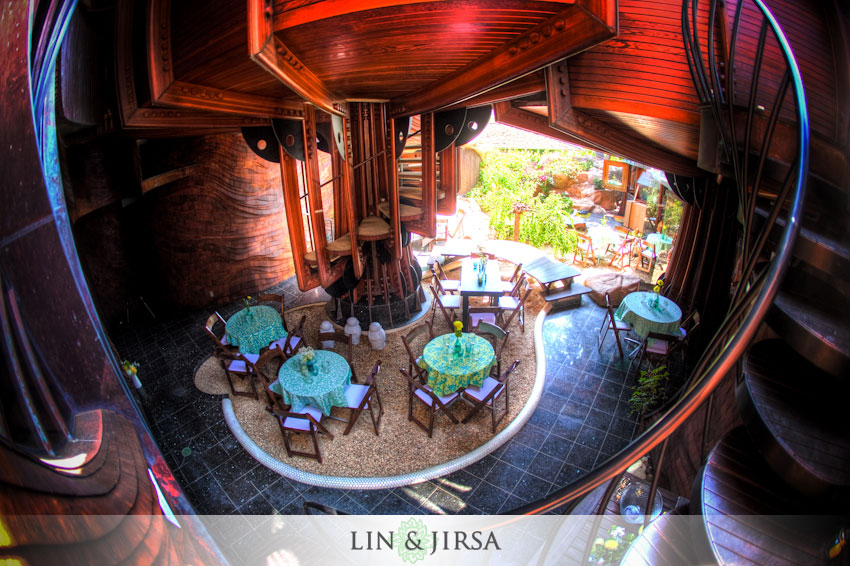


.jpg)



