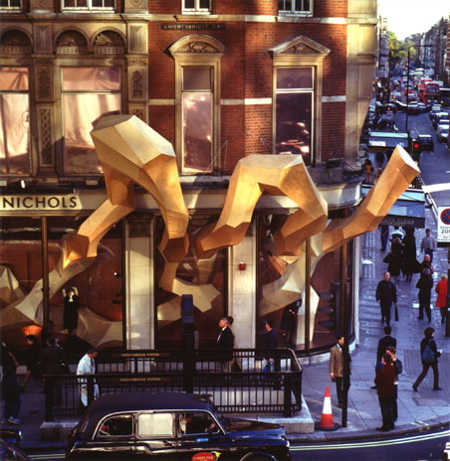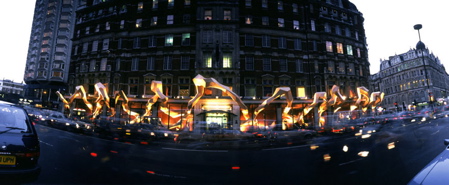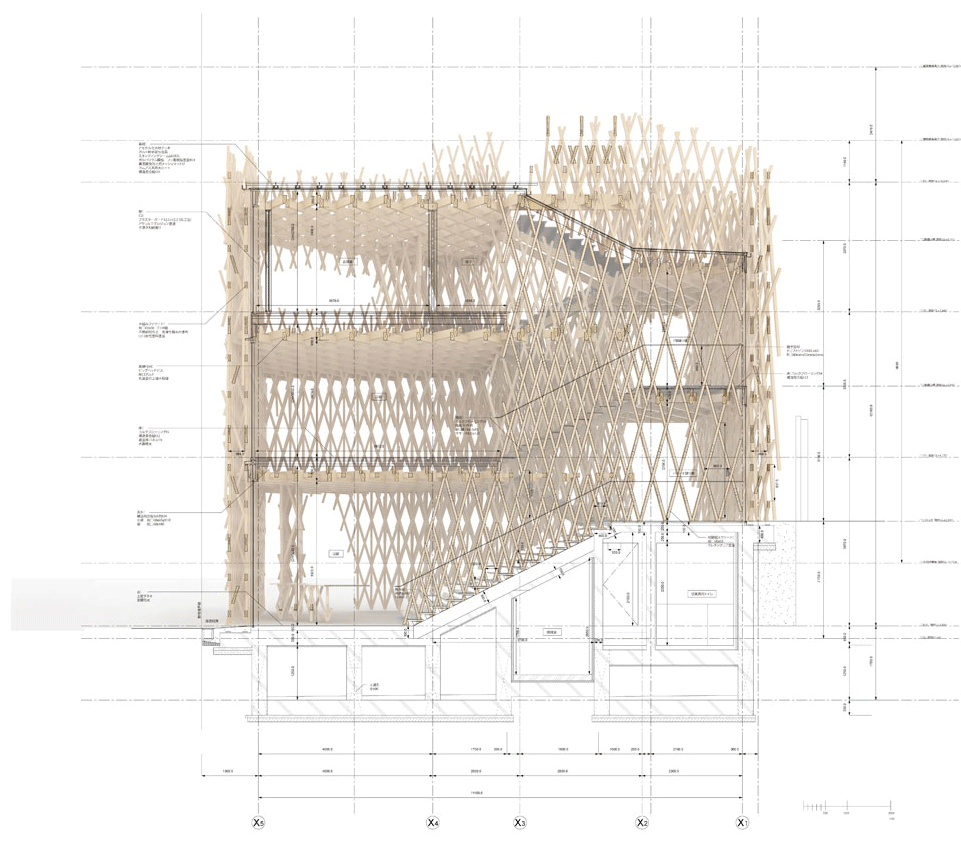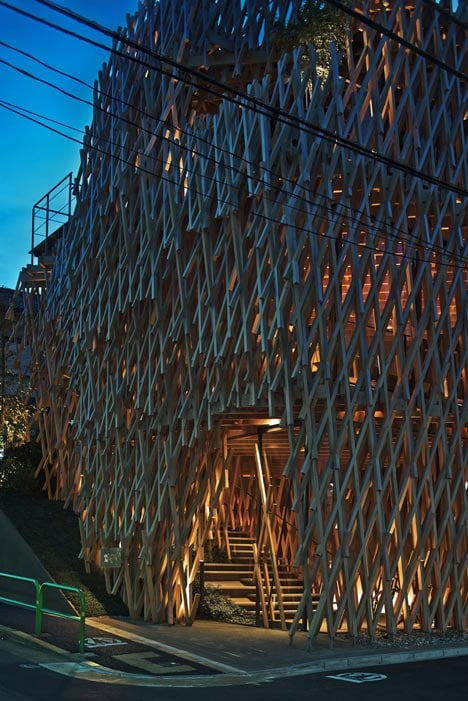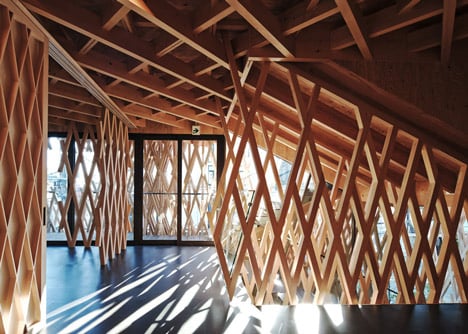Here are the basics: Sound is a vibration. We are able to hear sound because it travels in an elastic medium - most of the time, air. (Think about how well (or not) you can hear under water, the water is less elastic than the air to our human ears, but not to whales!) The vibrations cause pressure changes or waves. A wave can be a compression or void (rarefraction). The number of waves per second is the frequency of the sound and it's measured in Hertz. According to James D. Janning (article link below), "The human ear can discern sounds ranging from approximately 20 to 20,000 Hz. Human speech ranges between 125 and 4,000 Hz." There is one more measurement called amplitude ("how far they [the waves] travel above and below the static pressure of the elastic medium they are traveling through") which is measured in decibels.
(http://www.lencore.com/Portals/5/Lencore_Docs/Article_UnderstandingAcoustics.pdf)
While creating sharp, crisp sounds that everyone can hear in a theater is clearly a smart idea to research, I found that I was actually more interested in the idea that architecture and technologies can be used to mute sound and create more speech privacy. Things that can start to make a room noisy are actually the things we learn to ignore until they suddenly disappear - the air conditioner or heater, the refrigerator, a fan or even the buzz of lights. These things can be considered white noise. White noise is a sound that is constant and persistent for span of time. Your brain initially picks up the noise and knows that it's there, but then it fades into the background and you forget that it's there until it turns itself off (in the case of an air conditioner or heater).
White noise is great to use in places where people need silence to work or think. Open concept office plans have become very popular - everyone can see everyone else and can interact with each other. This seems promising when the office is specifically dealing with creative ventures. The open plan allows people to hear each other from across the room and mutually work and create with each other. On the other hand, the open plan allows people to hear each other from across the room and mutually distract each other. When a handful of people are talking, your mind can become distracted by trying to listen to them in the background. White noise creates an additional noise which hinders your brain from being able to comprehend the conversation and thus help you focus.
This is what happens in studio. Everyone is in an open room and can hear everyone else. Sometimes this is great! You hear a question asked behind you and the other person doesn't know the answer to it, but you do so you turn around and can answer it. The open plan allows for a lot of collaboration and communication. This can also be a distraction though. Someone can play music you like and may start to randomly dance (and not do work) or someone can play something others don't like and that could be a distraction. Or someone could mention going to get frozen yogurt and you want to go as well - this is a plus for additional social interaction and a work break, but in doing so distracts you from work.
Three years ago, the AutoDesk company moved to Waltham, Mass. The new building had an open concept floor plan so the company implemented not a white noise system, but a pink noise system (white, pink, brown and blue noise differ in their power spectrums and spectral profiles often associated with the color and its similar spectral properties). Unknown to the employees, the company ran this system for three months and then decided to turn it off one day. The company said that they received a large amount of noise complaints that day. They couldn't identify it, but people were talking about how they were much more distracted throughout the day by conversations that were 60 feet away. The company said that their pink noise system matches the frequency of (hundreds of) human voices. The brain can't "make out" all of those voices, so it ignores them, thus reducing distance of possible distracting conversations to 20 feet. (http://www.nytimes.com/2012/05/20/science/when-buzz-at-your-cubicle-is-too-loud-for-work.html?nl=todaysheadlines&emc=edit_th_20120520)
Another way to do this is to have acoustic paneling in the rooms. The panels are rates as to how much sound they absorb. (And the sound they absorb actually gets turned into heat energy!) They are rated with the Noise Reduction Coefficient on a scale of 0.0 - 1.0, but the material must be at least .5 (absorbs 50% of noise) to be an acoustic panel.
In cases where white noise systems and special materials aren't integrated into the building, people turn to their next way of escape: headphones. Some people say that headphones are the "walls" that people put up to lower social interaction, but really what they may be doing is trying to concentrate and other people's blabbering is not helping them.
AutoDesk Open Plan























