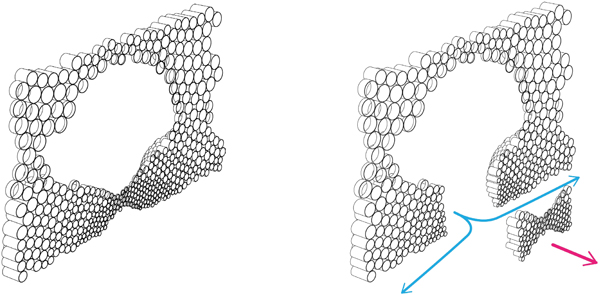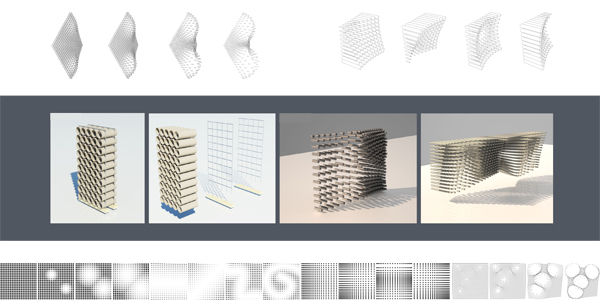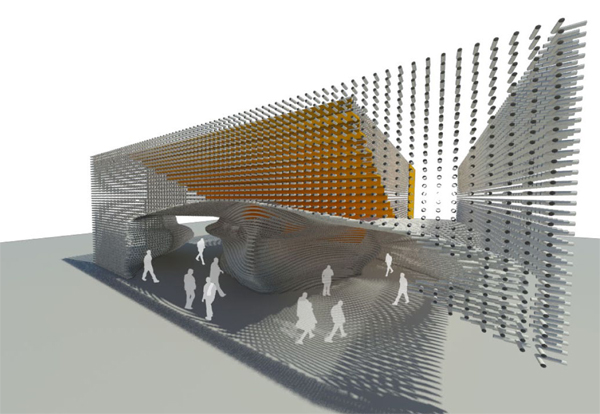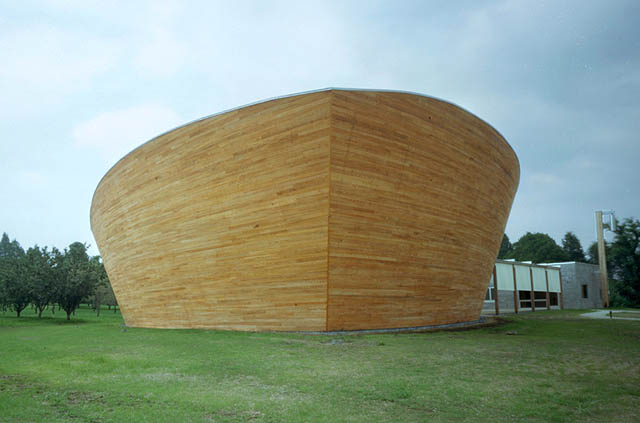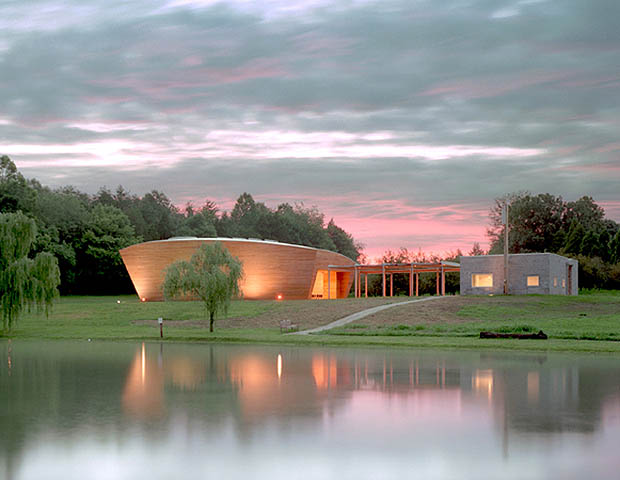This is ARC, a project by Bernaskoni Architects in Russia. This large structure made entirely out of 6-meter long boards of wood, allowing the architects to accomplish a waste-free building. It serves not only as a shelter, bar, and artists space, but also as a portal from forest to field.
This project shows that interesting forms and effects should not be compromised by material limitations. Although the architects were limited to only one material, they used it to their advantage and created a cost-effective, green structure with a powerful effect.








